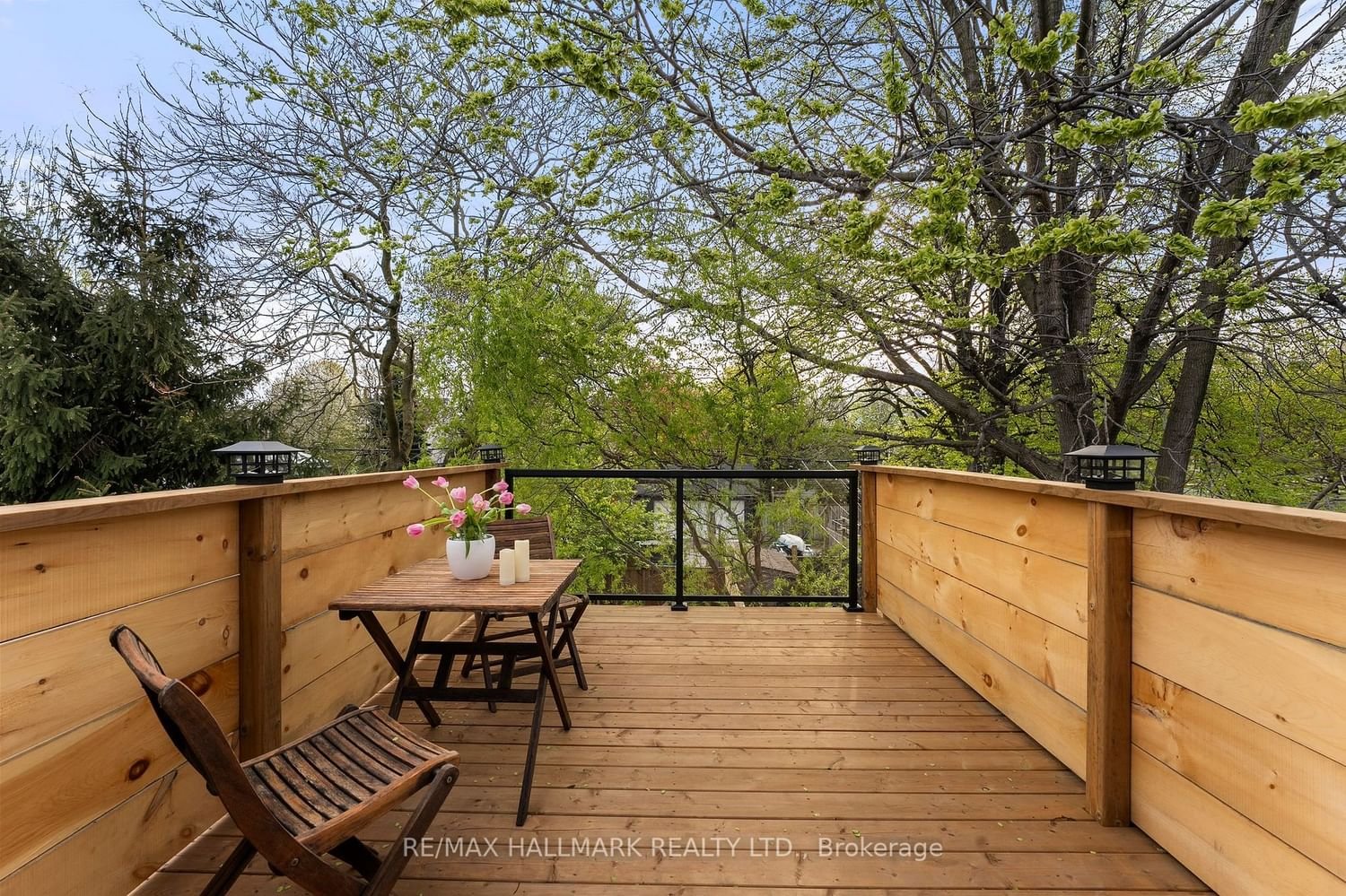$849,000
$*,***,***
4-Bed
2-Bath
1100-1500 Sq. ft
Listed on 5/8/24
Listed by RE/MAX HALLMARK REALTY LTD.
Welcome to Your Urban oasis in the HEART of Leslieville / South Riverdale. Designed by Toronto artists, this modern restoration is an open-concept 4 bdrm must-see, with 3 tiers of outdoor living, enchanting gardens + parking! Main floor is a continuous Living/Dining/Kitchen with exposed beams + separate Laundry/Bathroom + Bdrm with garden access. 2nd floor features Primary Bdrm/Ensuite Bath with clawfoot tub. 3rd Bdrm with private deck surrounded by trees.(rough in plumbing for 2nd kitchen if desired). 3rd floor is an inspiring 4th Bdrm loft + private deck with city views. Every floor in this thoughtfully renovated home has East/West sun exposure, with details like eco-cotton insulation, soundproofing, and high-speed ethernet network. Nestled between Woodbine and Cherry Beach, its a 1min walk to the highly sought after Morse Public school + the vibrancy of Queen Street shopping/dining + minutes to transit.
** Income potential. The unusually long 130ft Lot allows for the construction of a potential Laneway house. Report included. Pls note the photo of the 2nd kitchen is a rendering.
E8320366
Att/Row/Twnhouse, 2 1/2 Storey
1100-1500
7
4
2
1
Crawl Space
N
Brick Front
Baseboard
N
$4,397.41 (2023)
130.00x14.75 (Feet)
